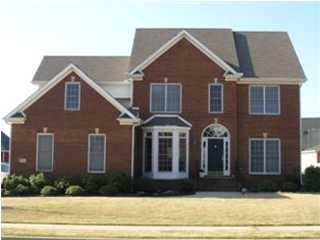
The front (photo from Valley MLS)
(updated 04/29/2004, or later)
(Warning this first batch were all done with a cheap digital camera and the color is sometimes a bit off)
Also more pictures at ValleyMLS.com (put in the MLS number)

The front (photo from Valley MLS)
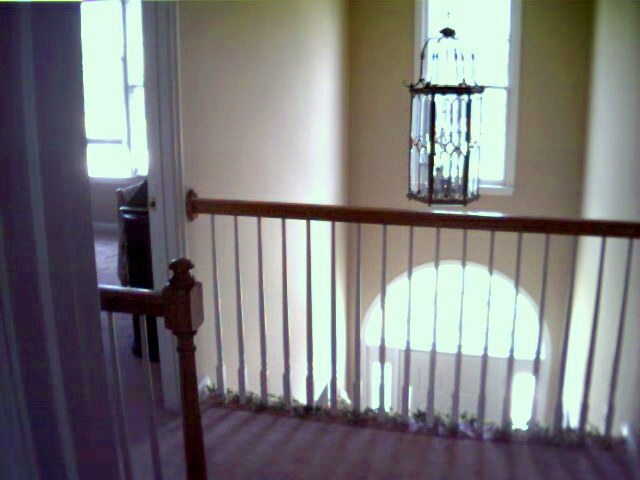
The foyer from the second floor overlook
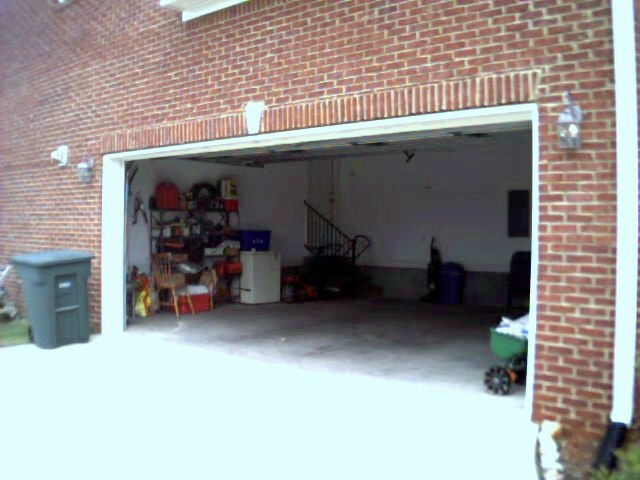
The side entry garage from the driveway
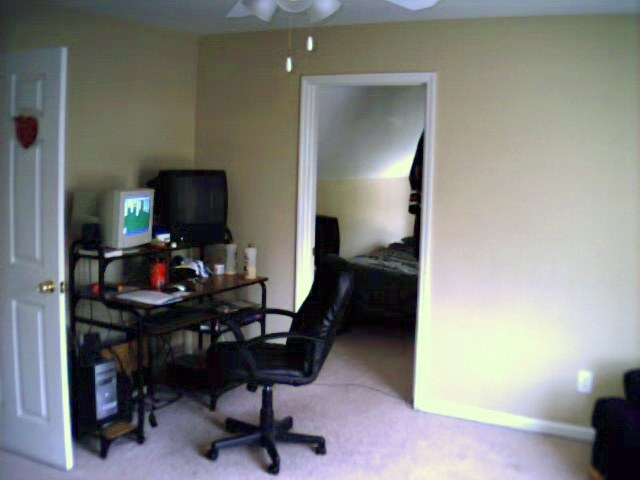
The "double bonus area upstairs from the back left corner (as
you face the house from the street). This area is on the left
end of the house above the garage.
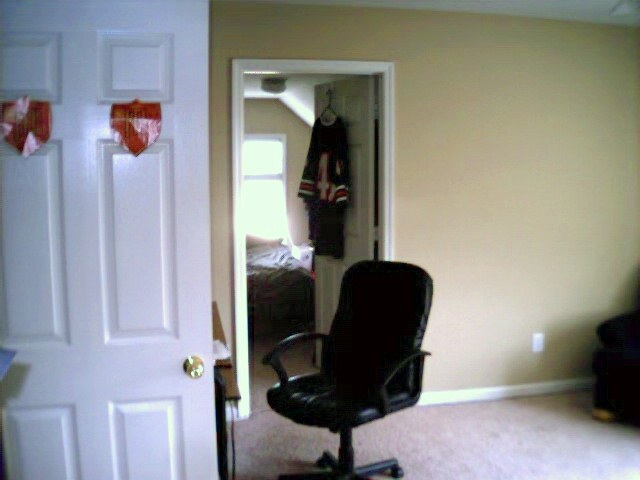
The front part has sloped ceiling
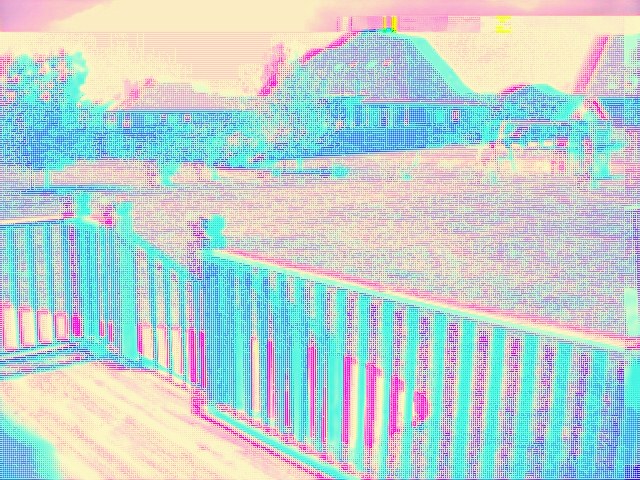
Nice medium deck, flat back yard, no trees, big cement
patio to left of deck (do not adjust your set, picture is bad)
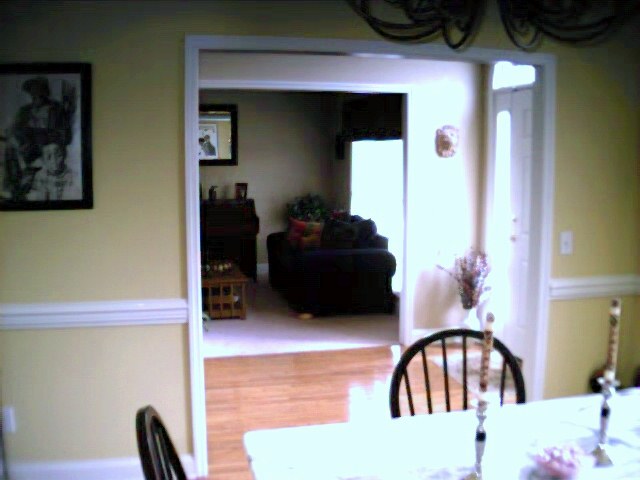
Small formal living room to right of front door, Dining room is to left.
Living Room could be an office?
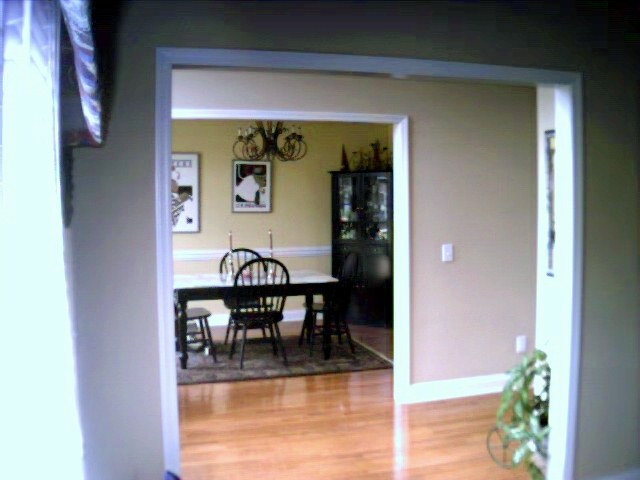
Dining Room. Nice light?
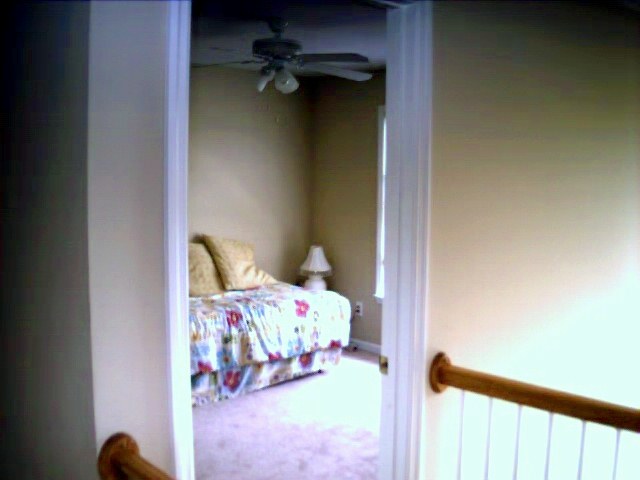
The upstairs front right bedroom (square, not big)
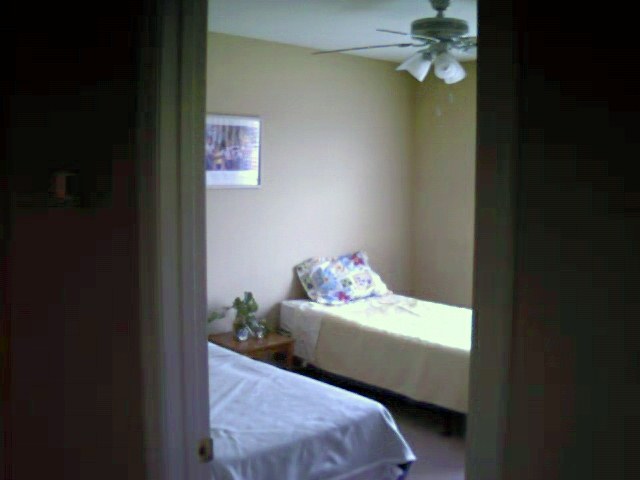
Middle bedroom upstairs is also not big.
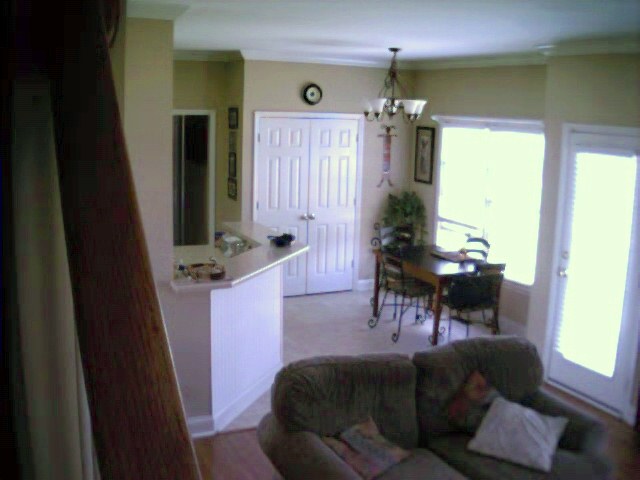
Family room is small, er, cozy, so is Breakfast area
(Through the Breakfast area is a small hall with a full bath
on right and further is a "mother in law" bedroom with direct
access to this bathroom. Also convenient for her to get
up early and get the bacon frying.

Kitchen. Nice cabinets; nice bay window through in Dining Room
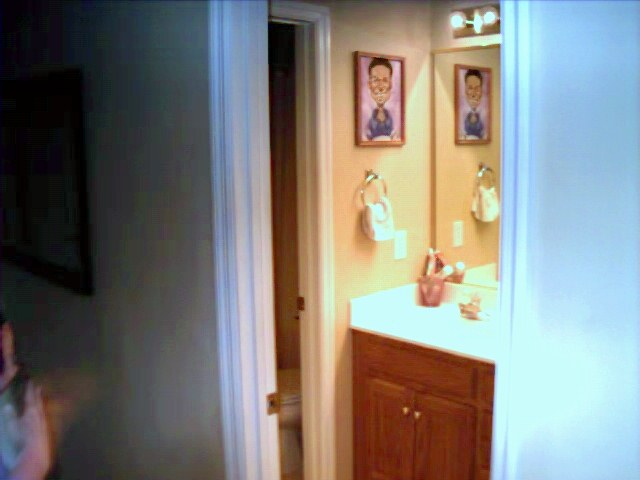
Upstairs Main bathroom has double sink and separated "water closet"
Also upstairs is the Master, through the bathroom is a walkin closet with an
"L" shape. You walk into the bottom, middle of the L, turn left and right
and there's a long (10-12 feet) closet about 5 feet wide with partially
sloped ceiling. Weird, but good storage, or nice if you need a place to
hide from the Nazi's.
Also more pictures at ValleyMLS.com (put in the MLS number)
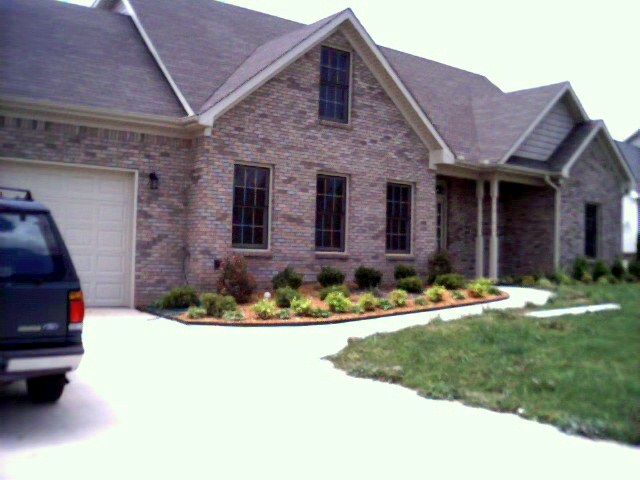
Basic frontal shot, note the "shakes" above the right, bigger peak. I think
they are vinyl, definitely didn't look like wood.
Leftmost window is Laundry Room. Middle two Dining Room, Right is
in the Downstairs Master Walk-in Closet !
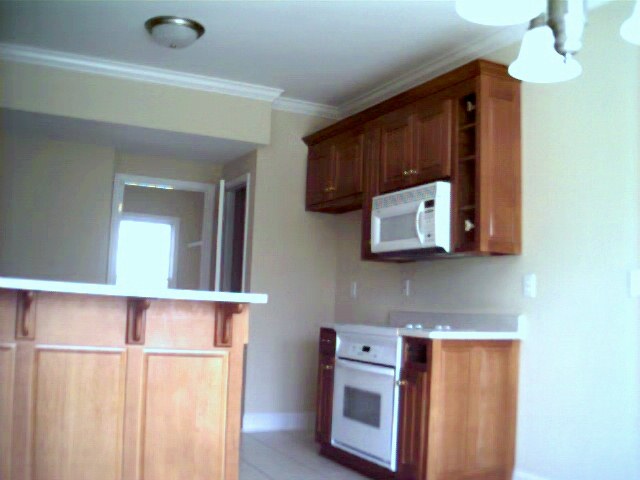
Here's the dearth of cabinetry, but open door on right of picture is a pantry,
similar to size we have now. Straight ahead is small hall (turn right
to garage), go straight into laundry room and front of house.
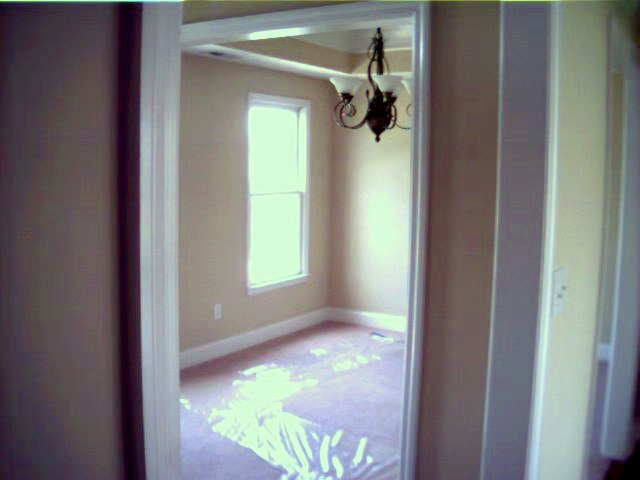
This is from the hall that leads to the down master (behind the camera),
shooting toward that front window in the dining room.
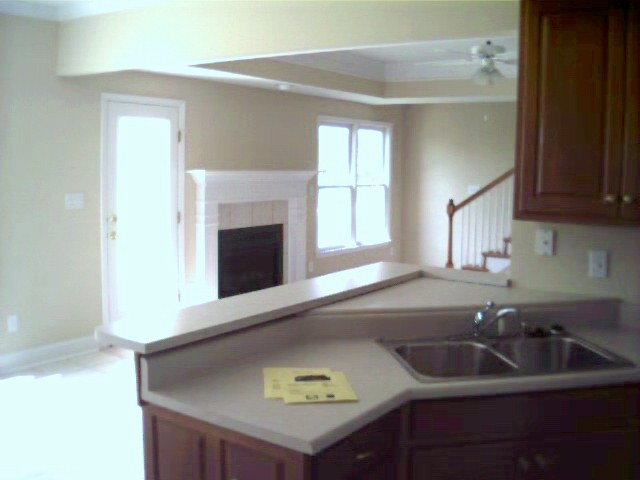
Treyed ceiling in Great Room that is open from the kitchen. Note the stairs
are on the far side of the Great Room, nowhere near the front door.
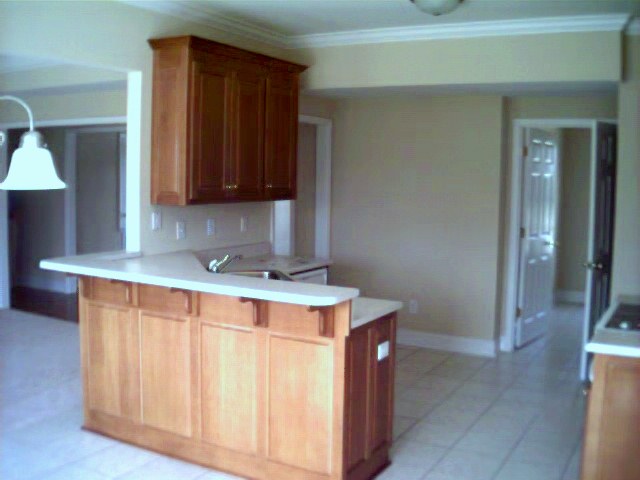
Another view of the kitchen, those are 13 inch ceramic tiles on the floor.
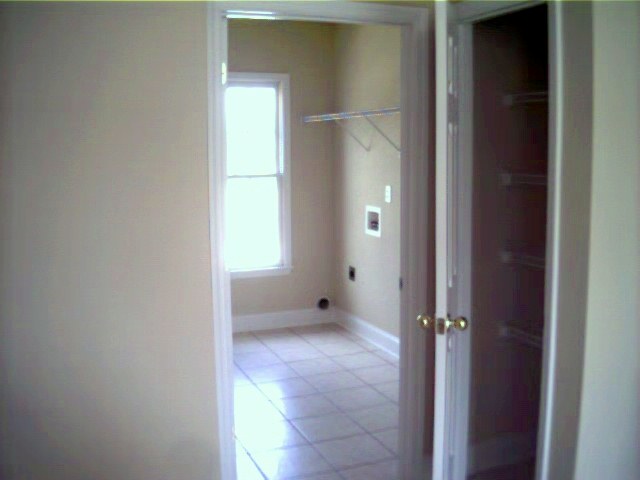
The laundry room. Count those 13 inch ceramic tiles!
(Could put more cabinets in here, convenient to kitchen, that's where the
photo is taken from)
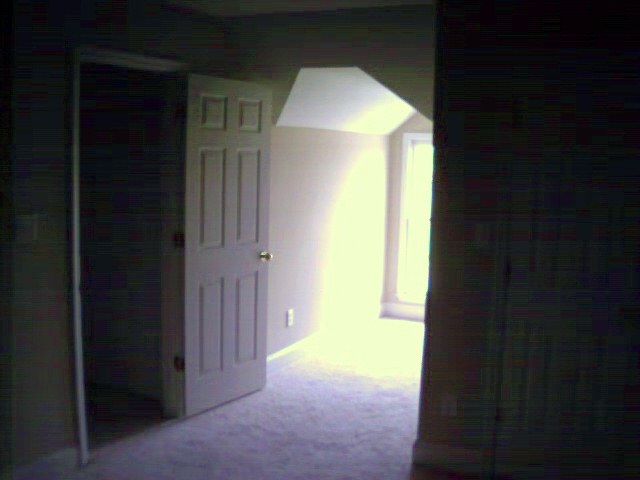
The left bedroom upstairs is L-shaped, that light in the background is
the upstairs front-of-the-house window. There's good space above the garage
that might be made accessable/livable from this room.
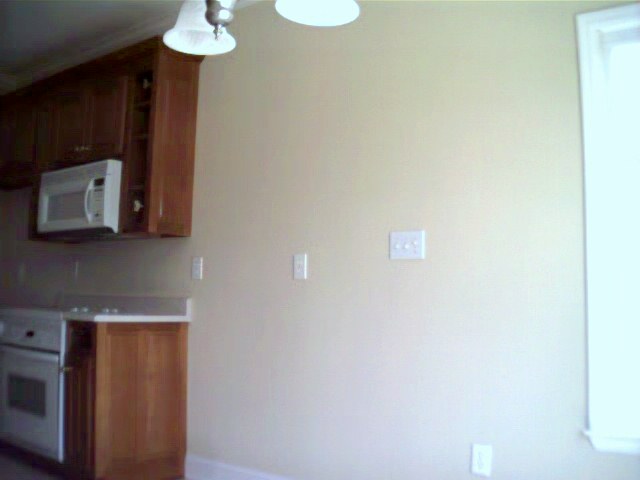
This is where there are outlets and the light switches all set for more
counter and cabinet space -- it would start to eat into the 10+ x 12+
breakfast area just a little.
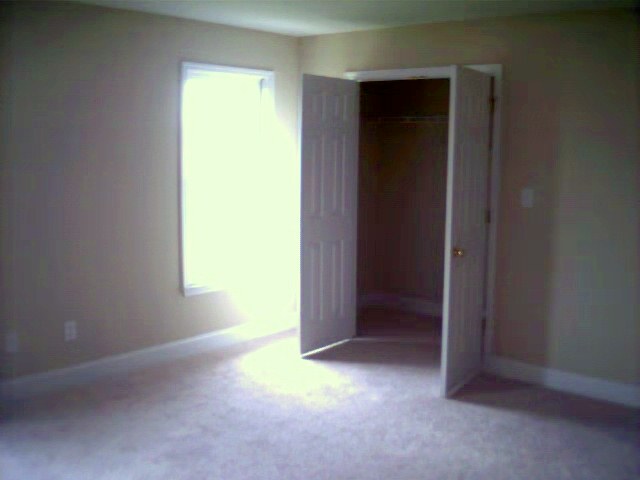
The upstairs master is also 15 x 14 with his and her good sized closets,
this window is on the back of the house in the middle. The other closet is
toward the front of the house with this master bath along the back of the
house, sort of behind and left of the camera (see next photo).
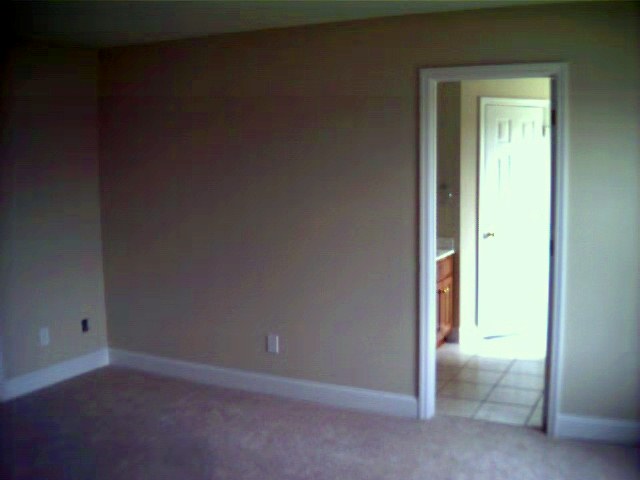
Ceramic tile in this bathroom, too. I think that's the commode through that
door, regular tub/shower on right then a window on right.
Looks like I missed getting any shots of the other upstairs bedroom, it's
on the right back of the house. Also upstairs are 2 more access doors
to the attic, one already has subflooring down and might be able to be
big enough for a small office, at least good walk in storage.
The downstairs master has the closet in front, then a glamour bathroom,
shower stall, fancy tub, glass block and double sinks with tile floor. The
room is a basic rectangle.
Back to The Chipster Zone
Click here to send email to Chip Patton
crpatton@HiWAAY.net