More of the Great Alabama House Hunt 2004 !
(updated 04/27/2004, or later)
(Warning this first batch were all done with a cheap digital camera and the color is sometimes a bit off)
107 Brookdel
This one is FSBO ! That means "For Sale By Owner", so no MLS,
and nothing at Realtor.com
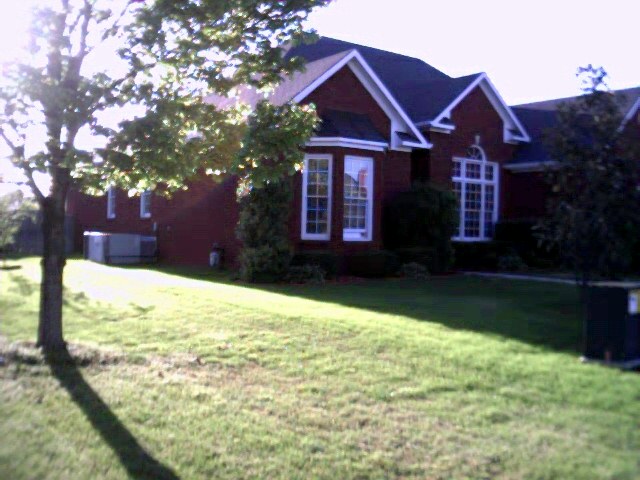
The front from the left; windows on side are Master BR,
Bay in front left is the Living room, triple to right is the Dining room.
Front door is in between Living and Dining. (The brochure has better
exterior pictures but I don't have them scanned in.)
This house is on a crawl space. Bermuda grass. Privacy fenced back yard.
Full brick. $209,900
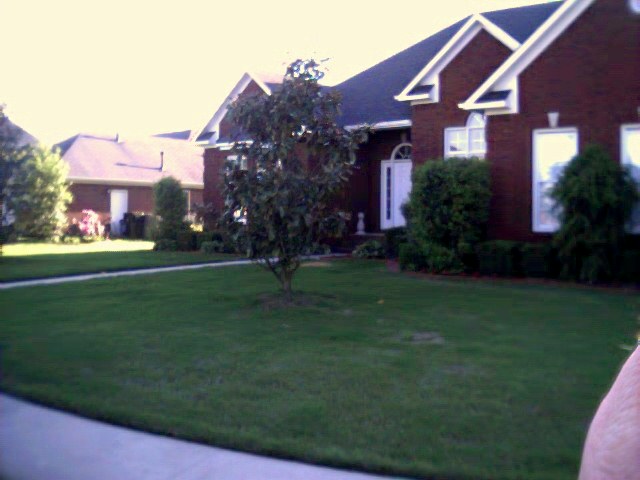
From the Right
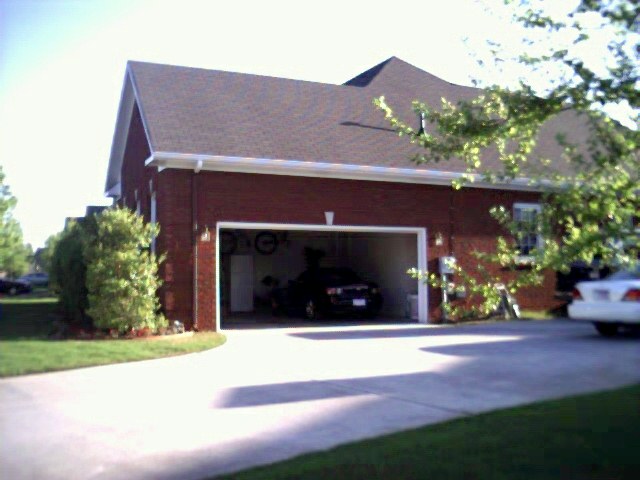
The side entry garage
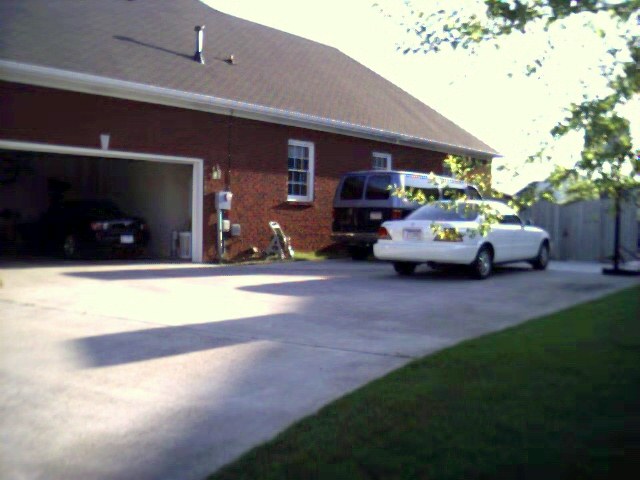
The right side of the house and oversize cement driveway
pad; the windows are Bedrooms 4, 3, 2 from front to back
(left to right in photo)
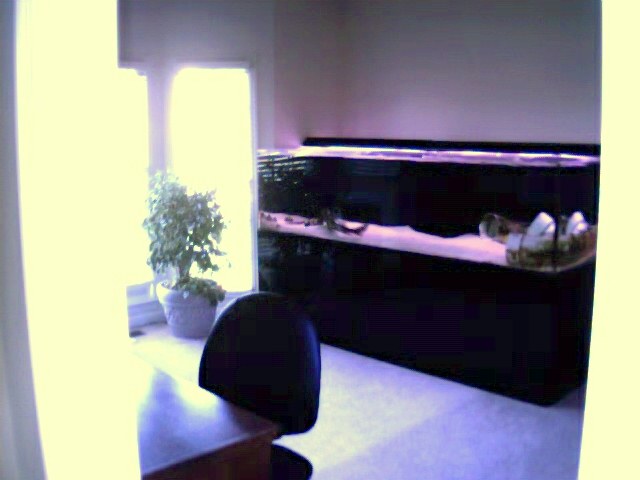
The Living room from the Foyer. I've been calling it the "living shark"
room, since there is about a 2 1/2 foot long live shark in the biggest
home aquarium I've ever seen.
Let's take a break and get oriented: We just stepped in the front door, into
the hardwood foyer, and turned left into the living room. A step further
into the house first and then a left turn would have us facing down a
short hall with a Powder Room at the end and the Master Bedroom off this hall
to the right.
Since we don't need the Powder Room right now let's enter the Master and go
straight back to the Master Bath. It's "L" shaped, we enter at the top of the
"L" with a walk-in closet on our left, a linen closet on the right followed
by dual sinks. At the corner of the "L" is a sort of heart shaped
whirlpool tub-for-two. Turning left down the L there's a glassed shower
on the right and straight ahead a little room with a toilet.
Teleport back to the Foyer with the front door behind us again. The length
of the Great Room is in front of us,
with the back door at the far end and a fireplace on the left wall, centered.
Out the far right corner of the Great Room is the Breakfast Nook, no Room,
it's too big for a "nook" at 16' x 9' (see below the pictures for all the
room dimensions). Turning further right is the kitchen, forward of the
Breakfast Room, there's counter top above the double sink that shares into
the Great Room. Before we get to that counter, a perpendicular piece of
which separates Kitchen from Breakfast, we see a doorway on the far wall
at the border between the Breakfast and Kitchen. Let's jump through that
doorway...
To our left (toward the back of the house) is the Main Bathroom with two
sinks and an inside door containing the toilet and standard tub/shower.
Straight ahead is bedroom #4 which goes back left beside the main bathroom.
To our right (toward the front of the house) is a hall with Bedroom #3 off
to the left halfway down and at the far end from where we stand is the door
for Bedroom #4, which goes off to the left.
Remember we were standing at the Foyer spinning to our right across the
Breakfast Room... the Kitchen... and next a bit of a hall that ends at the
smallish Laundry Room (but it's big enough for pedestal'ed Duets, see
the picture? They're already there!). The laundry room opens out to
the Garage. But back to the foyer and turning all the way to the right
we see the Dining Room. Whew, I hope that wasn't too dizzying. Perhaps
the photo layout will make sense now.
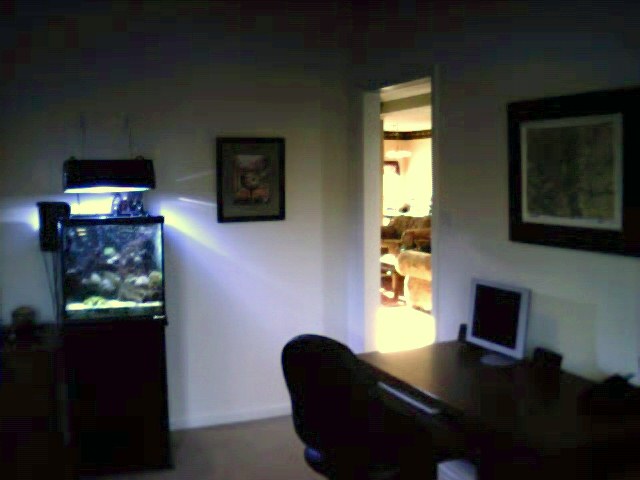
From the living room to the Great Room
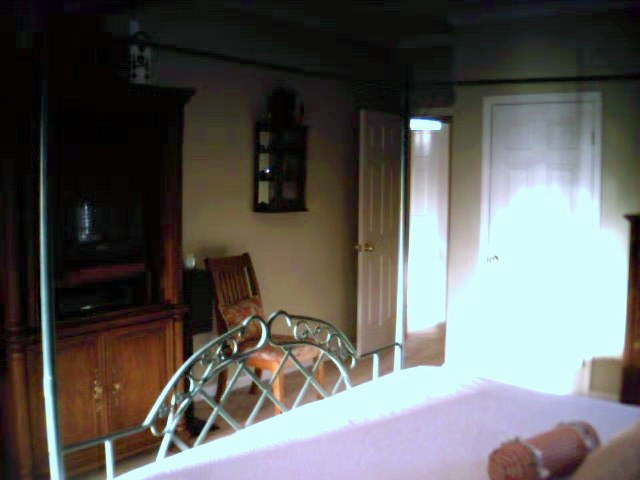
From the farthest corner of the Master Bedroom looking toward the
front door. There's a small closet over near the bedroom door.
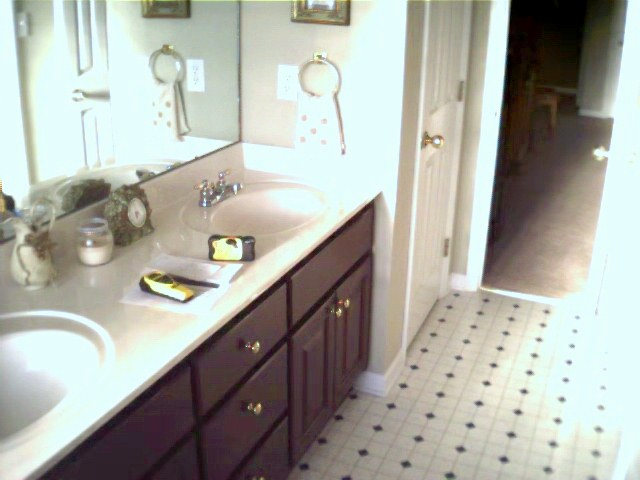
Here's the Master Bathroom from the tub toward the bedroom
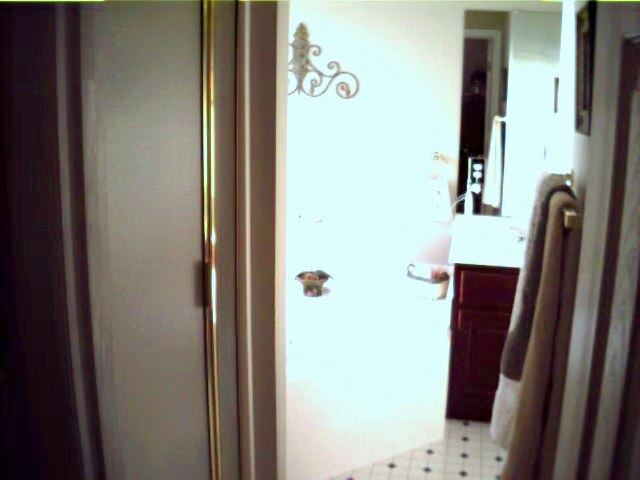
Here's the Master Bath from the "water closet". That whiteness in the
center of the photo is the tub and the wall above it.
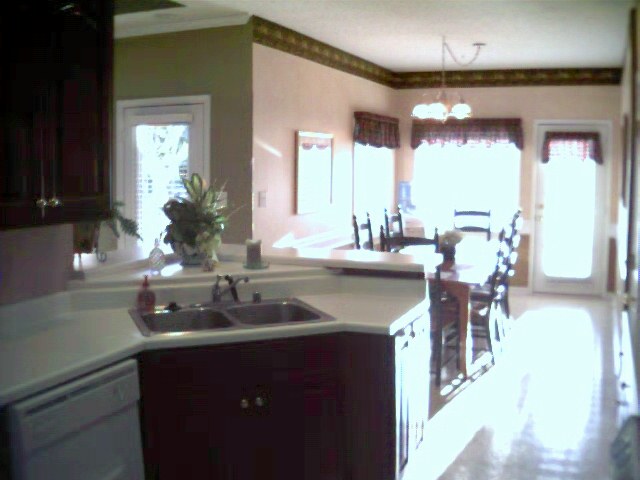
The Breakfast Room. That back door, in the right of the picture,
goes out to a covered porch.
The other door goes out to a deck that fills the space between the
Breakfast room and the Master Bath and extends out to match the
covered porch, (the covered porch is probably 5 feet wide or so).
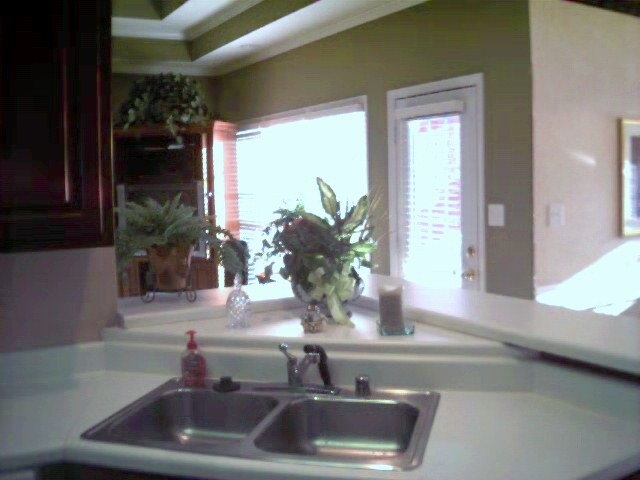
Here's a view from the kitchen sink to the back door, their TV is in that
far corner of the Great Room, clearly visible when working at the sink.
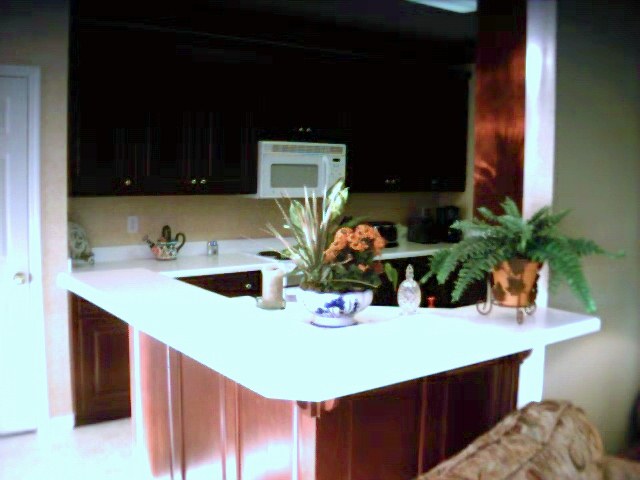
Here's the Kitchen from the Great Room.
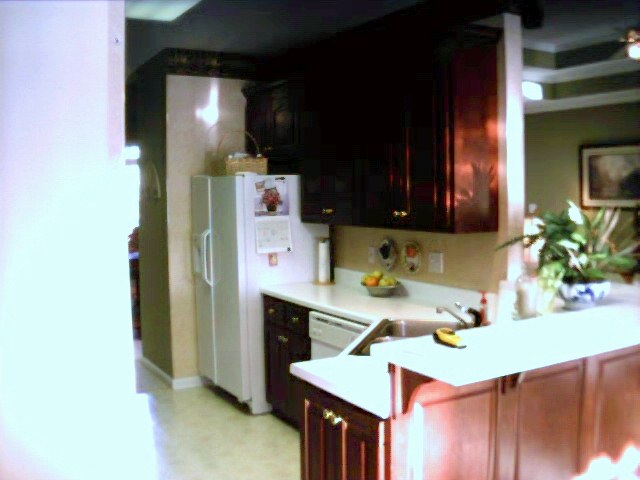
And the other side of the Kitchen
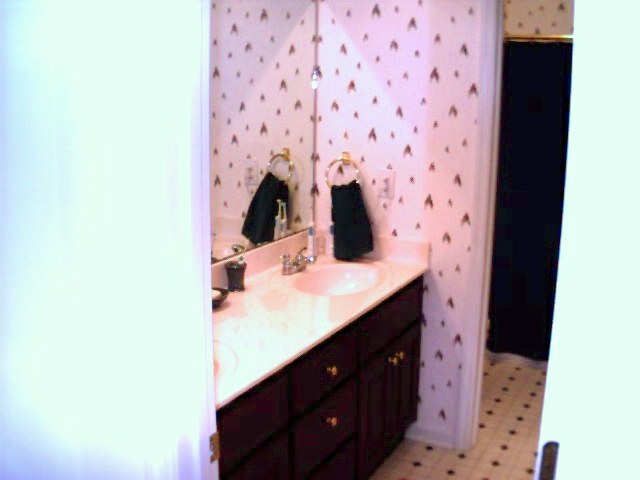
The main bathroom, it has tastefull wallpaper (it looks better in person).
I think the bathrooms have the same vinyl as our main bathroom?
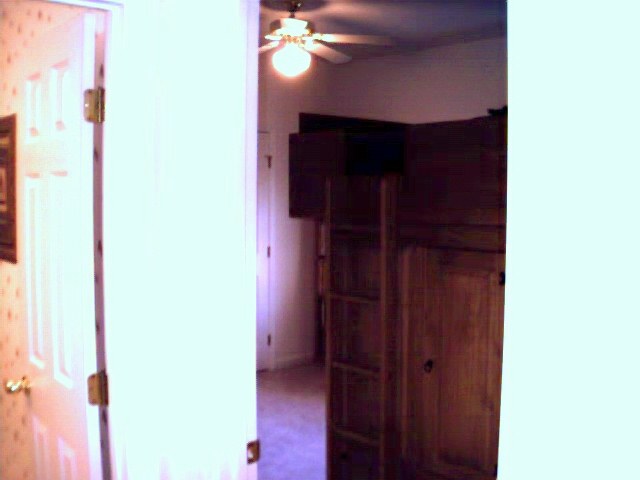
Bedroom #2, in the back right corner of the house, closest
to the main bathroom (All we're really seeing is the side of one of those
raised bed things. also note that there's a doorway area that is
in addition to the main rectangle of the room
(11' 9" x 11' 4", all measurements are approximate).
There's a double wide closet on the back house wall.
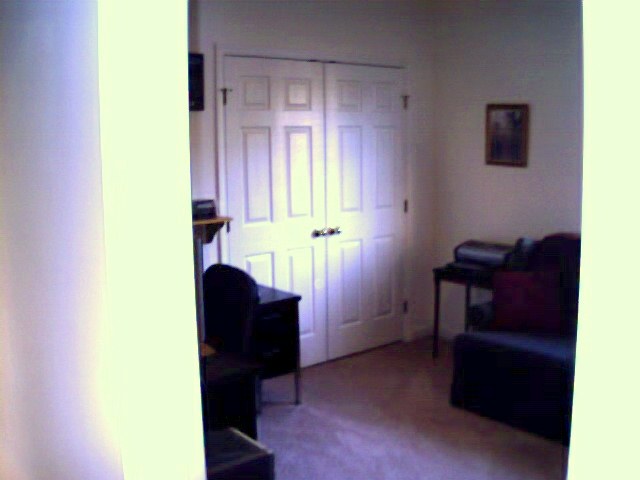
Bedroom #3, currently used as office and weight room. (11+ x 11+)
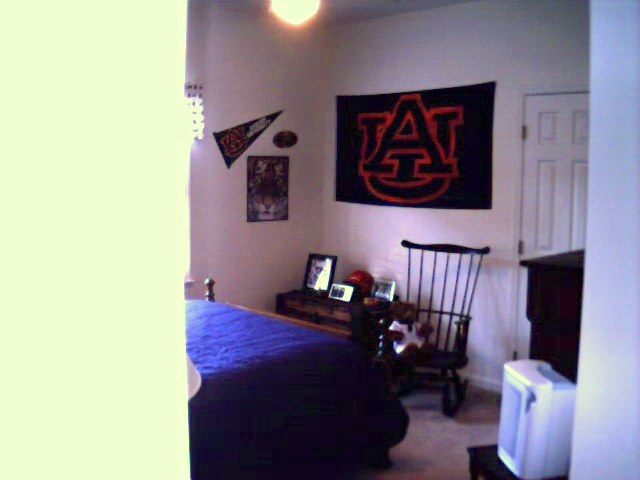
Bedroom #4, it has a little closet near the door plus a double closet,
it also has that added doorway area to its ~11'6" x 12'3" main area.
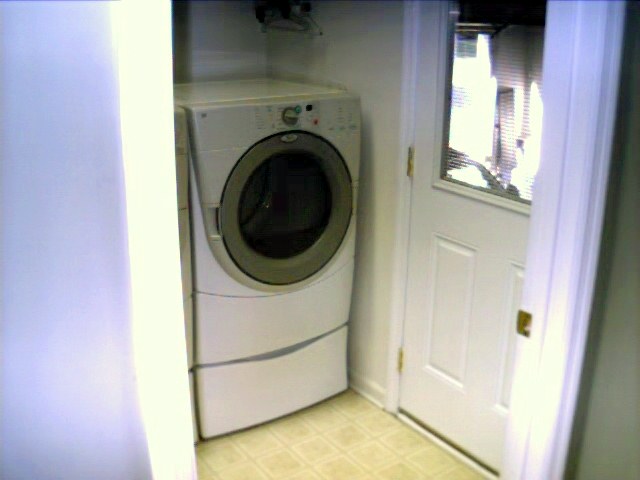
The Laundry Room has some wire shelves on 2 walls; also a utility sink to
the left of the machines. No room for a clothes rack in here.
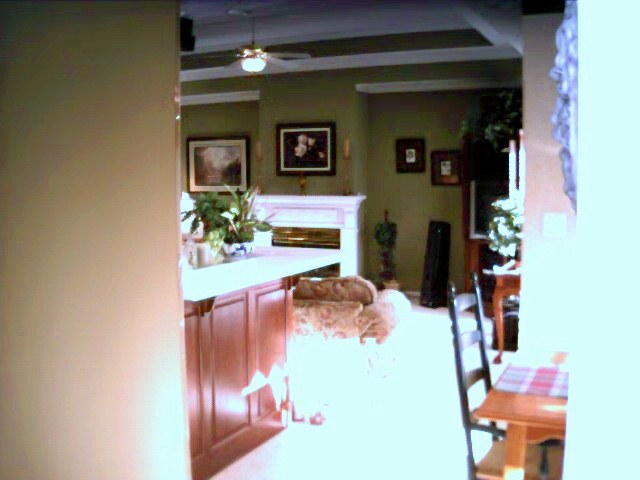
The Great Room from the hall by the bedrooms.
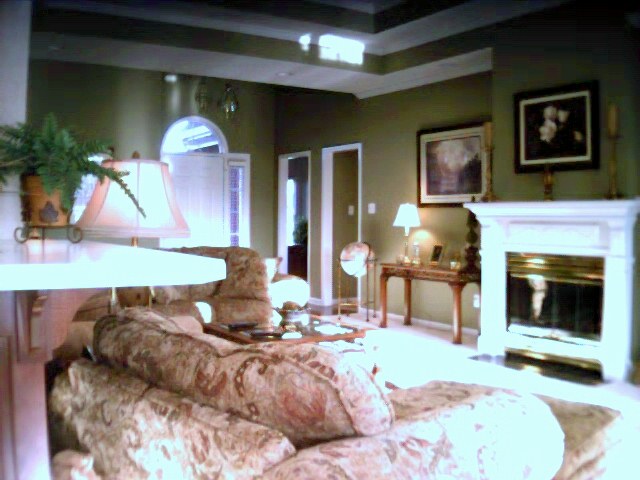
The Great Room from the Breakfast Room
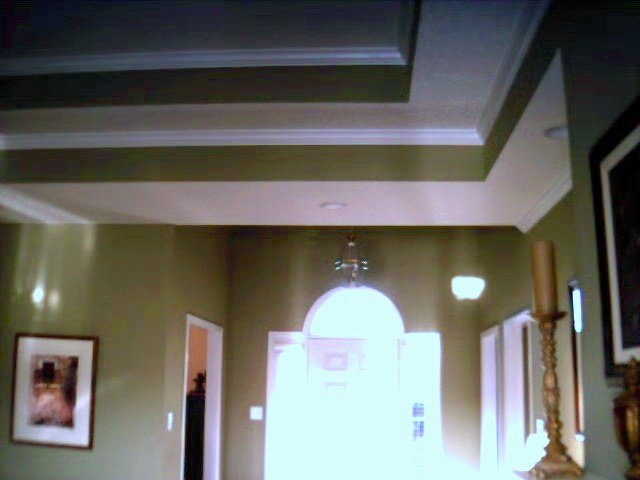
Treyed ceiling in Great Room.
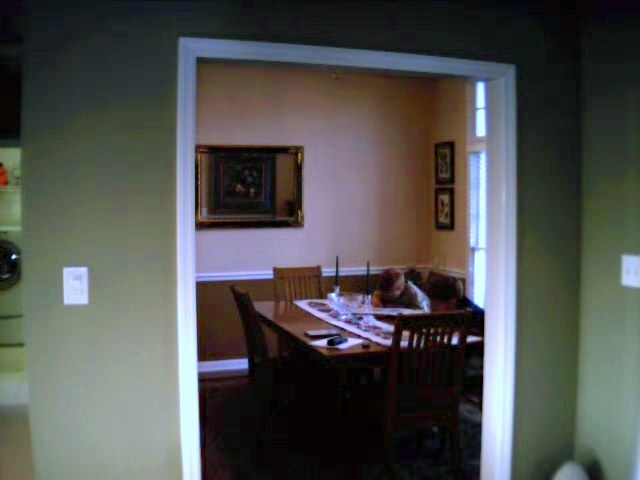
The Dining room from the foyer (you can see the Duet in the left edge),
their kids were doing homework here just like mine!
Room dimensions:
Garage: 19 x 20'8 (storage in floored attic above garage)
Shed: 16 x 10 (underground power in place)
Living: Room 12'9 x 13, carpet, bay window
Powder: 5 x 5, vinyl, pedestal sink
Master: 18 x 12'9, carpet
Master Bath: 12 x 13 includes walk-in closet (carpet, rest vinyl), glass block
window, dual sinks, 2 person whirlpool tub, glassed shower, separate commode
room
Great: 15'5 x 22'10, carpet, fireplace
Breakfast: 16 x 9, vinyl
Kitchen: 12'6 x 10, vinyl
Laundry: 7'3 x 6'6, vinyl
Main Bathroom: 12 x 5, vinyl
Bedroom 2: 11'9 x 11'4 (plus doorway), carpet
Bedroom 3: 11'3 x 11'5, carpet
Bedroom 4: 11'6 x 12'3, carpet, extra closet
Dining: 12'5 x 11'5, hardwood
Foyer: 8'7 x 7'2, hardwood
Deck: ~15 x ~20, connects to covered porch (5 x 8?), has adjacent graveled
dog drop area, deck can be baby-gated to contain dog on deck/gravel.
Back to
The Chipster Zone
Click here to send email to Chip Patton
crpatton@HiWAAY.net























